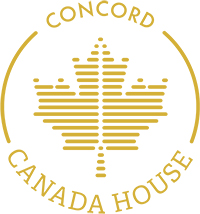


Please Register Below To Receive Brochure, Price List & Floor Plans. By registering below, you consent to your name being added to a mailing list for promotional materials such as receiving GTA-HOMES.COM’s newsletter containing information, updates, promotions and Platinum Access Events on all upcoming projects. We do not share your personal information with third parties. You can withdraw your consent at anytime.
If you would like to be first to receive full details to this ambitious, iconic site, then register here today for First VIP Pricing along with Brochure and Floor Plans. Once you register full details will be sent to you right away via email.
Register today for more Brochure, Floor Plans & Pricing.
| Project Name | Concord Canada House |
| Address | 23 Spadina Ave, Toronto, ON M5V 3M5 |
| Developer | Concord Adex |
| Architect: | Page and Steele/IBI |
| Height | 248 metres |
| Storeys | 75 and 68 |
| Site Area | 5,783.68 square metres |
| Total Ground Floor Area | 4,109.8 square metres |
| Total Residential GFA | 120,014 square metres |
| Total Non-residential | 6,263 square metres |
| Total Units | 1,536 units |
| Bachelor | 107 |
| One-bedroom | 1,132 |
| Two-bedroom | 138 |
| Three-bedroom | 159 |
| Vehicular Parking Spaces | 724 spaces total |
| Loading Docks | 4 |
See More Info >>>


